Professional Architectural Drawing & Structural Design Services
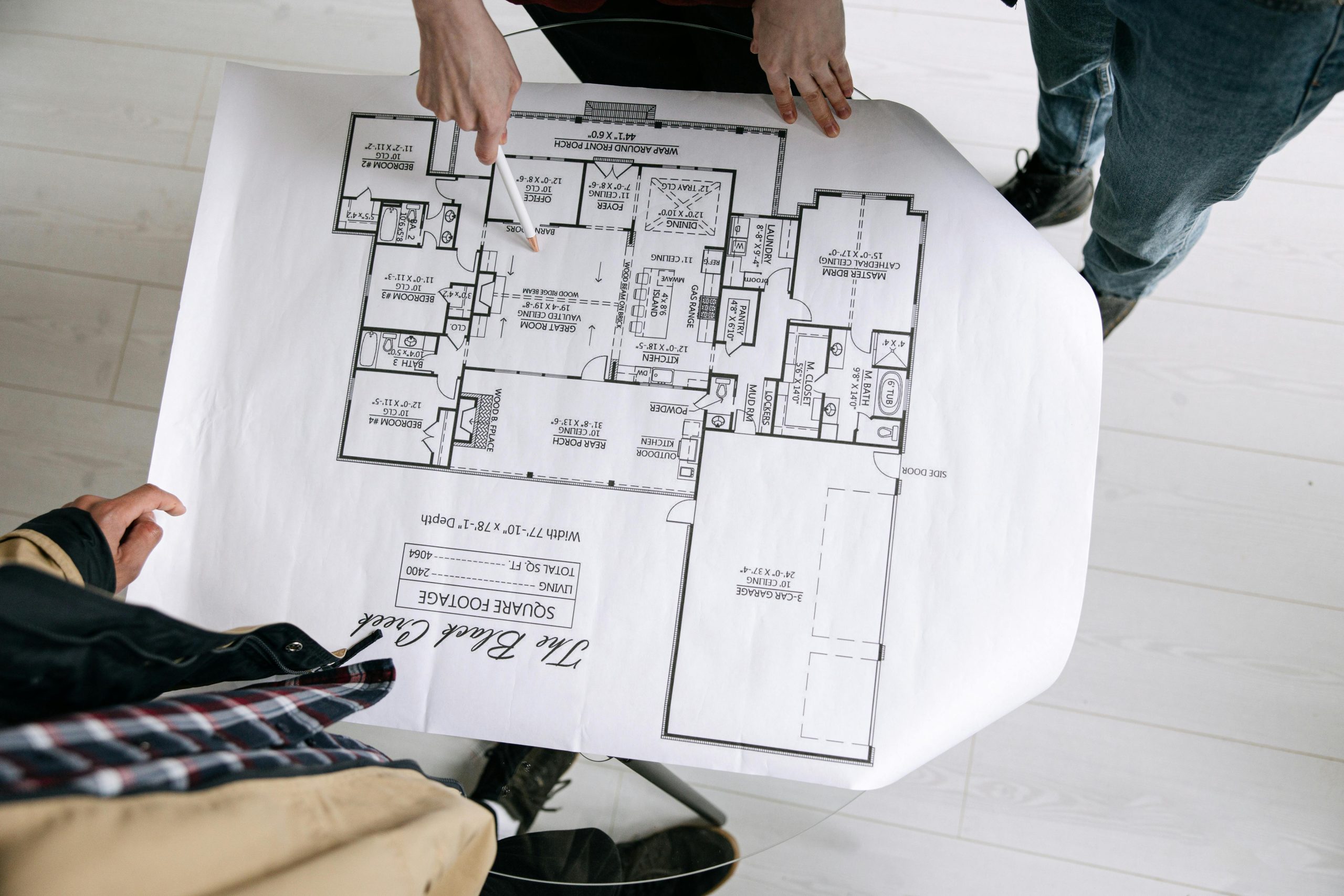
Transform your vision into reality with expert architectural drawings and structural designs from Structrum Limited – Kenya’s trusted construction partner
Expert Architectural Drawing Services in Kenya
At Structrum Construction Limited, we understand that every great construction project begins with exceptional architectural drawings. Our team of qualified architects and designers brings years of experience in creating detailed, accurate, and innovative architectural plans that serve as the foundation for successful construction projects across Kenya.
Architectural drawing is much more than putting lines on paper – it’s about translating your dreams and functional requirements into precise technical documents that guide the entire construction process. Our comprehensive architectural drawing services encompass everything from initial conceptual sketches to detailed construction drawings that meet all local building codes and regulations.
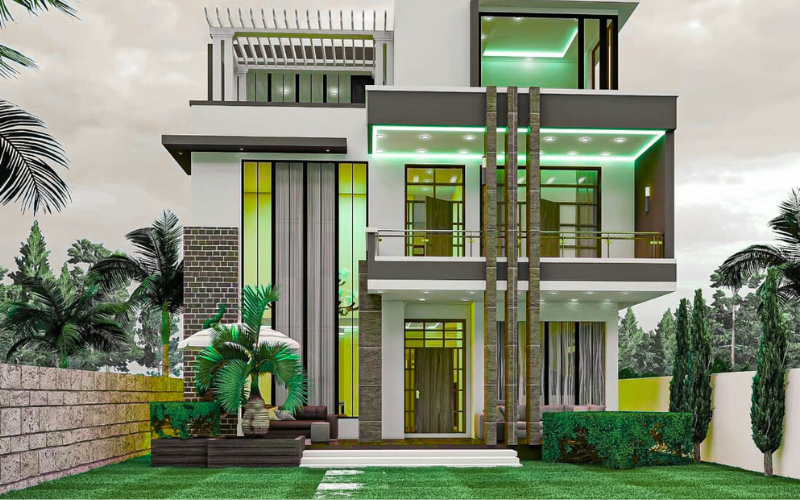
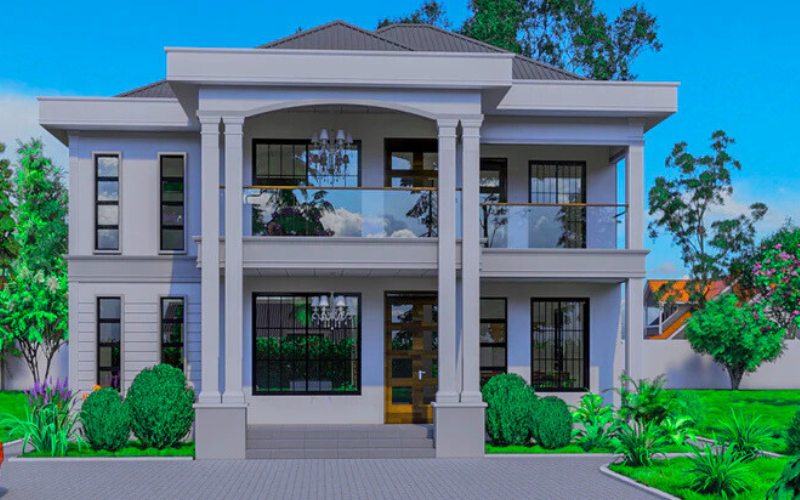
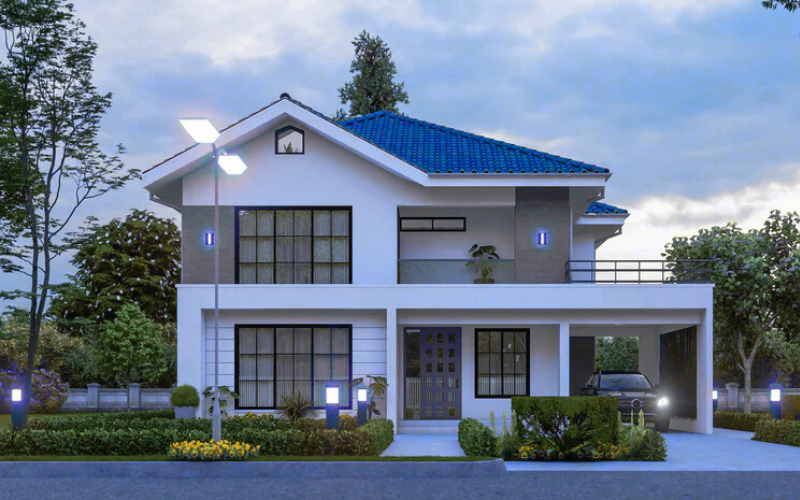
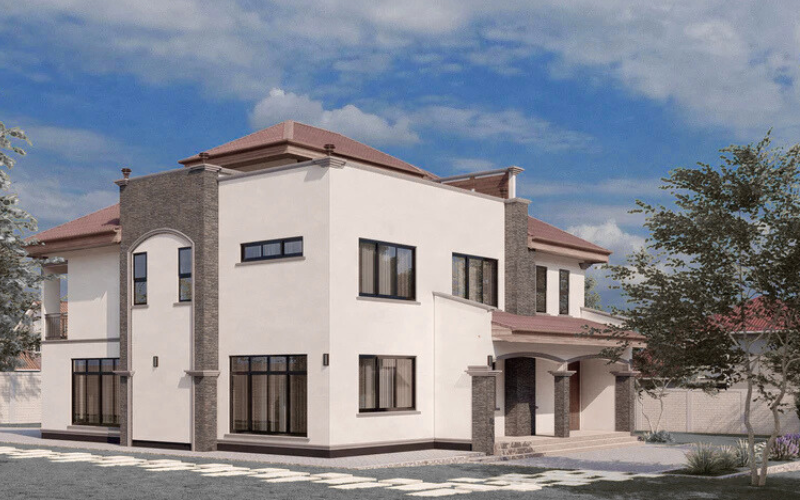
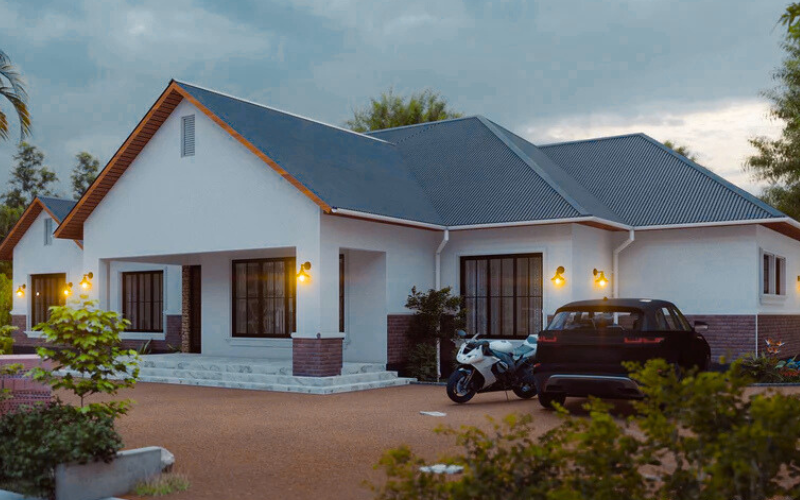
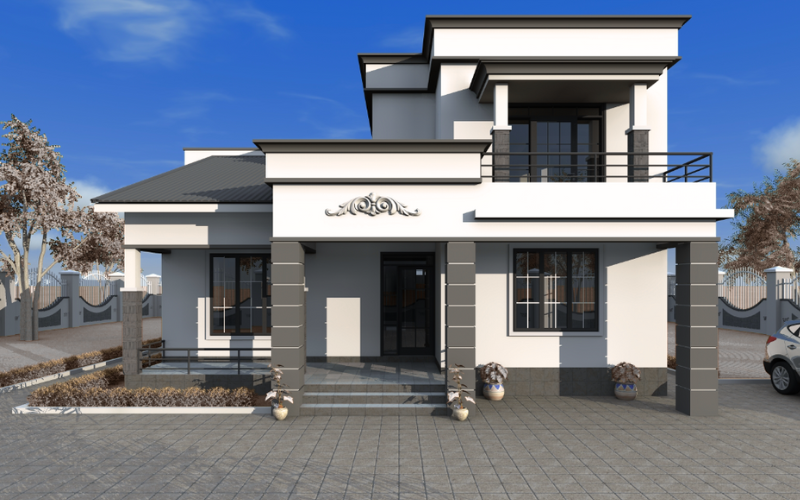
Comprehensive Architectural Drawing Solutions
Conceptual Design & Planning
We begin every project with thorough consultation to understand your vision, budget, and functional requirements. Our architects create initial concept drawings that explore different design possibilities while considering site conditions, local climate, and your specific needs.
Detailed Floor Plans
Our detailed floor plans provide precise room layouts, dimensions, door and window placements, and spatial relationships. These drawings serve as the blueprint for construction teams and help you visualize the final space arrangement.
Elevation Drawings
Our elevation drawings showcase the external appearance of your building from all sides, including architectural features, materials, and proportions. These drawings are essential for understanding the aesthetic appeal and obtaining necessary approvals.
Section Drawings
Cross-sectional views reveal the internal structure and height relationships within your building. These technical drawings are crucial for understanding ceiling heights, stair configurations, and multi-level relationships.
Our architectural drawings are created using the latest Computer-Aided Design (CAD) software, ensuring precision, easy modifications, and seamless integration with structural and MEP (Mechanical, Electrical, Plumbing) drawings. We maintain strict quality control processes to ensure every drawing meets professional standards and regulatory requirements.
Why Choose Our Architectural Drawing Services?
✓ Experienced team of licensed architects and designers
✓ Compliance with Kenya’s building codes and regulations
✓ State-of-the-art CAD technology for precision and efficiency
✓ Comprehensive design development from concept to construction
✓ Timely delivery of all drawing sets and revisions
✓ Cost-effective solutions tailored to your budget
✓Sustainable design practices and energy-efficient solutions
✓ Seamless coordination with structural and MEP consultants
Professional Structural Design Services
Structural design forms the backbone of any construction project, ensuring safety, stability, and longevity of your building. At Structrum Limited, our structural engineers combine technical expertise with practical experience to deliver structural designs that are not only safe and code-compliant but also cost-effective and construction-friendly.
Our structural design process begins with thorough analysis of architectural requirements, site conditions, and load considerations. We utilize advanced structural analysis software and adhere to international standards while ensuring compliance with local building codes. Every structural element is carefully calculated and designed to withstand all anticipated loads while maintaining optimal material efficiency.
Complete Structural Design Solutions
Foundation Design
We design robust foundation systems based on soil investigation reports and structural load requirements. Our foundation designs include shallow foundations, deep foundations, raft foundations, and specialized foundation systems for challenging soil conditions.
Concrete Structure Design
Our reinforced concrete designs cover beams, columns, slabs, walls, and special structures. We optimize reinforcement layouts for cost-effectiveness while ensuring structural integrity and ease of construction.
Steel Structure Design
For projects requiring steel construction, we provide complete steel structure design including connections, bracing systems, and detailed fabrication drawings. Our designs optimize steel usage while maintaining structural performance.
Load Analysis & Calculations
Comprehensive structural analysis including dead loads, live loads, wind loads, seismic considerations, and special loading conditions. Our calculations are thoroughly checked and verified for accuracy and safety.
Advanced Structural Analysis Capabilities
Our structural design team employs sophisticated analysis software including SAP2000, ETABS, and SAFE to perform comprehensive structural analysis. This technology enables us to model complex structural systems, analyze dynamic behavior, optimize member sizes, and ensure code compliance with remarkable precision.
We specialize in designing structures for various building types including residential buildings, commercial complexes, industrial facilities, educational institutions, and healthcare facilities. Our experience spans from simple single-story structures to complex multi-story buildings with special architectural features.
Seismic and Wind Load Considerations
Given Kenya’s seismic activity and varying wind conditions, our structural designs incorporate appropriate seismic and wind load provisions. We follow international codes such as Eurocode, British Standards, and American codes while adapting to local conditions and requirements. Our designs ensure your building can withstand environmental forces and provide long-term safety for occupants.
Our Design Process: From Concept to Construction
Initial Consultation & Site Assessment
We begin with detailed discussions about your project requirements, budget, timeline, and design preferences. Our team conducts thorough site assessment including topographical survey, soil investigation coordination, and existing condition evaluation.
Conceptual Design Development
Based on your requirements and site conditions, our architects develop initial concept drawings exploring different design options. We present multiple alternatives with 3D visualizations to help you make informed decisions.
Detailed Architectural Design
Once the concept is approved, we develop detailed architectural drawings including floor plans, elevations, sections, and construction details. All drawings are coordinated to ensure consistency and constructability.
Structural Analysis & Design
Our structural engineers analyze the architectural design and develop appropriate structural systems. We perform comprehensive load analysis, member sizing, and connection design while optimizing for cost and construction efficiency.
Drawing Coordination & Review
All architectural and structural drawings are thoroughly coordinated to eliminate conflicts. We conduct multiple review cycles with our quality assurance team to ensure accuracy and completeness of all deliverables.
Final Delivery & Support
We deliver complete drawing sets including architectural plans, structural drawings, construction details, and specifications. Our team provides ongoing support during the approval process and construction phase.
Technology and Innovation in Our Design Services
Structrum Construction Limited stays at the forefront of design technology to deliver superior results for our clients. We utilize Building Information Modeling (BIM) technology for complex projects, enabling better coordination, clash detection, and project visualization. Our 3D modeling capabilities allow clients to experience their buildings before construction begins, facilitating better decision-making and reducing costly changes during construction.
Our design software arsenal includes AutoCAD for 2D drafting, Revit for BIM modeling, SketchUp for 3D visualization, and specialized structural analysis software. This technology integration ensures our drawings are not only accurate but also easily modifiable and compatible with other project consultants’ work.
Sustainable Design Practices
Sustainability is integral to our design philosophy. We incorporate energy-efficient design strategies, natural lighting optimization, passive cooling techniques, and sustainable material selection in our architectural designs. Our structural designs prioritize material efficiency and longevity, contributing to reduced environmental impact over the building’s lifecycle.
We assist clients in achieving green building certifications and compliance with environmental regulations. Our designs often include provisions for renewable energy systems, rainwater harvesting, and waste management systems, positioning your building for future sustainability requirements.
Quality Assurance and Code Compliance
Quality is non-negotiable in our design services. Every drawing undergoes rigorous quality checks by senior architects and engineers before delivery. We maintain comprehensive drawing standards and checklists to ensure consistency and completeness across all projects.
Our designs strictly comply with Kenya’s building codes, local authority requirements, and relevant international standards. We maintain up-to-date knowledge of regulatory changes and ensure our drawings meet all current requirements for smooth approval processes.
Our Quality Standards Include:
✓ Multi-level review and approval process for all drawings
✓ Compliance with Kenya Bureau of Standards (KEBS) requirements
✓ Adherence to international structural design codes
✓ Regular training updates for our technical team
✓ Client feedback integration and continuous improvement
✓ Professional liability insurance coverage
✓ Documentation and revision control systems
✓ Post-delivery support and clarifications
Project Types We Serve
Our architectural drawing and structural design expertise spans across diverse building types and project scales. From intimate residential homes to large commercial complexes, we bring the same level of professionalism and attention to detail to every project.
Residential Projects
We design beautiful and functional homes that reflect your lifestyle and preferences. Our residential services include single-family homes, multi-family developments, apartment buildings, and luxury villas. We understand the unique requirements of residential projects including privacy, comfort, and cost-effectiveness.
Commercial Buildings
Our commercial design experience includes office buildings, retail centers, hotels, restaurants, and mixed-use developments. We create spaces that enhance business operations while providing attractive and functional environments for users.
Industrial Facilities
We design industrial buildings including warehouses, manufacturing facilities, and specialized industrial structures. Our designs optimize functionality while ensuring worker safety and operational efficiency.
Institutional Buildings
Our portfolio includes schools, hospitals, religious buildings, and community centers. We understand the special requirements of institutional buildings including accessibility, safety, and specific functional needs.
Why Choose Structrum Construction Limited?
Your trusted partner for quality fabrication works and exceptional service
Fast Turnaround
Efficient designing processes to meet your project deadlines
Precision Quality
Advanced equipment and skilled craftsmen ensure superior results
Competitive Pricing
Cost-effective solutions without compromising on quality
Quality Guarantee
All our work comes with a satisfaction guarantee and warranty.
Customer Reviews
Emily Waithera
My three bedroom mansion in Kirinyaga was completed by Structrum Construction Limited in the shortest time and with the professionalism that is worth mentioning.
Fredrick Kimutai
We consulted Structrum for a structural assessment before adding a second story, and their engineering team provided a clear, robust design solution. Their expertise instilled confidence, and the construction phase based on their plans went perfectly.
Elizabeth Wairumu
Structrum managed our full basement remodel, expertly coordinating the critical structural beam installation, intricate new plumbing runs, and flawless masonry work for the new fireplace. The quality across all trades was consistently high, resulting in a perfectly integrated and durable finished space.
Calvin Owino
Structrum's plumbing team resolved a persistent leak under our sink efficiently and professionally. Their diagnosis was spot-on, and the repair has been completely reliable ever since
Frequently Asked Questions
What is included in your architectural drawing service?
Our comprehensive architectural drawing service includes site plans showing building placement and landscaping, detailed floor plans with room layouts and dimensions, exterior elevations from all sides, cross-sectional views, construction details and specifications, door and window schedules, finish schedules, electrical and plumbing layouts coordination, and 3D visualizations. We also provide technical specifications, material lists, and all documentation required for building permits and approvals.
How long does it take to complete architectural drawings and structural designs?
Project timelines depend on complexity and scope. Simple residential projects (3-4 bedrooms) typically take 2-3 weeks, medium residential or small commercial projects require 4-6 weeks, while large commercial or complex projects may take 8-12 weeks. We provide a detailed timeline during initial consultation and maintain regular progress updates. Rush projects can be accommodated with adjusted scheduling and additional resources.
Do you provide design services or do I need to bring my own drawings?
We offer comprehensive design-build services from initial concept to final installation. Our team can work from your sketches, existing drawings, or develop completely new designs based on your requirements. We use advanced CAD software and provide 3D modeling to help visualize your project before fabrication begins.
Do your designs comply with local building codes and regulations?
Absolutely. All our designs strictly comply with Kenya Building Code, National Construction Authority (NCA) standards, county council requirements, Kenya Bureau of Standards (KEBS) specifications, and relevant international codes like Eurocode and British Standards. Our team continuously updates their knowledge of regulatory changes and maintains relationships with local authorities to ensure smooth approval processes.
Can you modify existing architectural plans or structural designs?
Yes, we regularly modify existing plans whether created by other consultants or requiring updates for changing needs. We can renovate and expand existing buildings, update designs for code compliance, improve functionality and aesthetics, optimize structural systems for cost savings, and adapt international designs to local standards. We thoroughly review existing drawings before proposing modifications.
Do you provide 3D visualizations with your drawings?
Yes, we provide 3D visualizations for most projects including exterior renderings showing the building in context, interior visualizations of key spaces, walkthrough animations for complex projects, and material and lighting studies. These help clients understand the design before construction and make informed decisions about finishes and modifications.
What information do you need to start a design project?
We need a surveyed site plan or plot dimensions, soil investigation report (if available), detailed project brief describing your requirements and preferences, approximate budget range, preferred timeline, utility connection information, local authority requirements, reference images or inspiration materials, and any existing structures or constraints. We guide you through gathering this information during our initial consultation.
Do you provide quantity takeoffs and cost estimates with your drawings?
can provide preliminary quantity takeoffs and cost estimates based on our drawings. This helps clients understand project costs early in the design phase and make informed decisions about materials and construction methods.
Can you design earthquake-resistant structures?
Absolutely. Our structural engineers are well-versed in seismic design principles and ensure all our structures meet earthquake resistance requirements according to local and international codes, particularly important given Kenya's seismic zones.
Do you offer green building design services?
Yes, we specialize in sustainable and energy-efficient design. We can help achieve green building certifications, incorporate renewable energy systems, optimize natural lighting, and implement water conservation strategies in our designs.
What is the difference between architectural drawings and structural drawings?
Architectural drawings focus on the building's appearance, layout, and functionality (floor plans, elevations, interior design), while structural drawings detail the framework that holds the building up (foundations, beams, columns, reinforcement details).
Can you work within a specific budget for design services?
Yes, we offer flexible pricing options and can tailor our services to fit various budgets. We discuss budget constraints upfront and recommend the most cost-effective approach while maintaining quality standards.
Do you provide construction administration services?
Absolutely, we offer a design and build approach to our clients. Upon an agreement, we take your project from the conceptual to finish, where we provide administrative services in the form of project management and general site supervision.
Do you assist with obtaining building approvals from authorities?
While we don't directly submit applications, we prepare complete documentation packages including all required drawings, technical specifications, structural calculations, compliance certificates, and application forms. We provide guidance through the approval process, respond to authority queries and requested modifications, and offer technical support for any clarifications needed during review.
Can you work with international clients or remote projects?
Yes, we successfully work with international clients through video conferencing, email communication, cloud-based file sharing, and digital collaboration platforms. We coordinate site surveys through local representatives, adapt designs to local conditions and codes, accommodate different time zones for meetings, and provide regular progress updates. Our digital workflow ensures seamless remote collaboration.
What are your payment terms for design services?
Our standard payment structure is 30% upon signing the contract and project commencement, 40% at design development completion (when initial drawings are presented), and 30% upon final delivery of all drawings and documentation. We accept bank transfers, mobile money payments, and can accommodate special arrangements for large projects. Payment terms can be customized based on project size and client requirements during contract negotiation.
